|
|
| |
|
Athletes Village in Saint-Ouen sur Seine
more... |
|
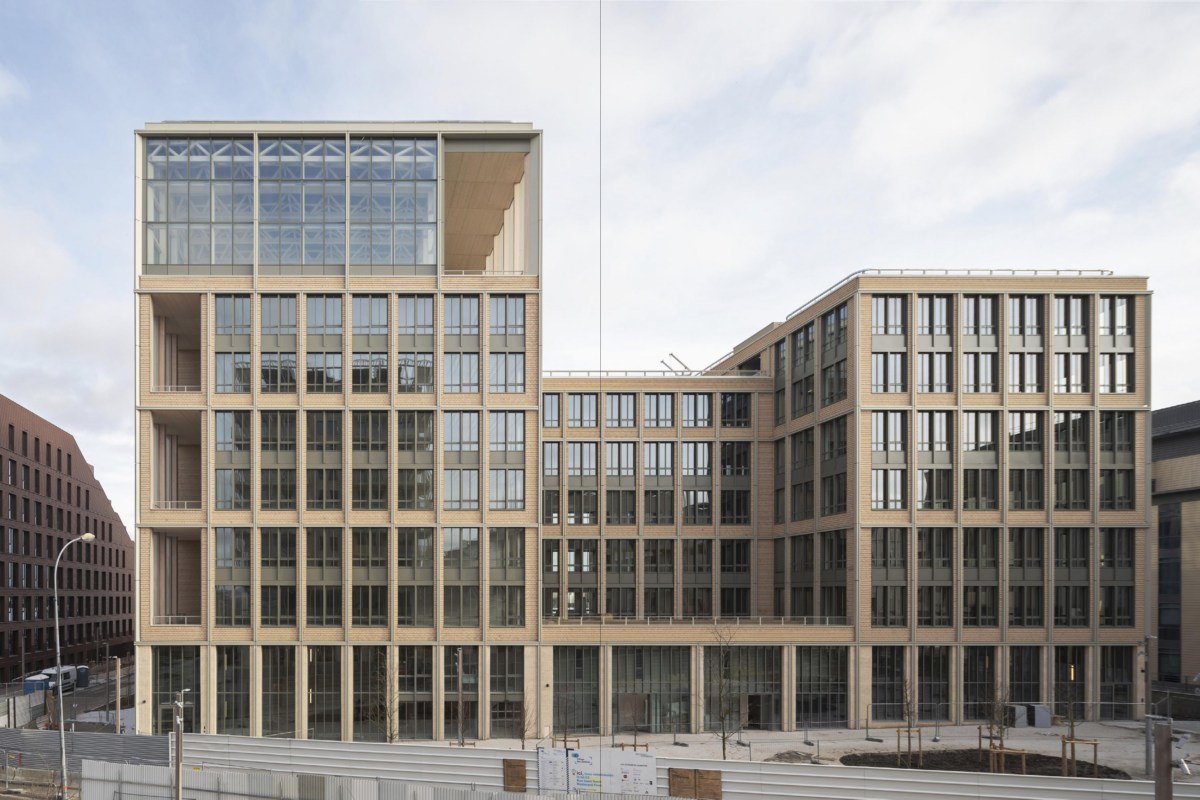 An
ephemeral village, a district inaugurated on february 29 by the
french president, the athletes’ village will be the center of
the world in the summer of 2024, before becoming a fully-fledged
city district in 2025. As part of the most ambitious project of
the decade for the Paris metropolis, architect Dominique
Perrault has been entrusted with the design of sector E, located
on the right bank of the Seine, between the Cité du Cinéma and
the Vieux Saint-Ouen. Called «Les Belvédères» in reference to
its location and the height of its An
ephemeral village, a district inaugurated on february 29 by the
french president, the athletes’ village will be the center of
the world in the summer of 2024, before becoming a fully-fledged
city district in 2025. As part of the most ambitious project of
the decade for the Paris metropolis, architect Dominique
Perrault has been entrusted with the design of sector E, located
on the right bank of the Seine, between the Cité du Cinéma and
the Vieux Saint-Ouen. Called «Les Belvédères» in reference to
its location and the height of its |
| |
|
|
| |
|
Project Gaia enables climate-related risk analyzes using AI
more... |
|
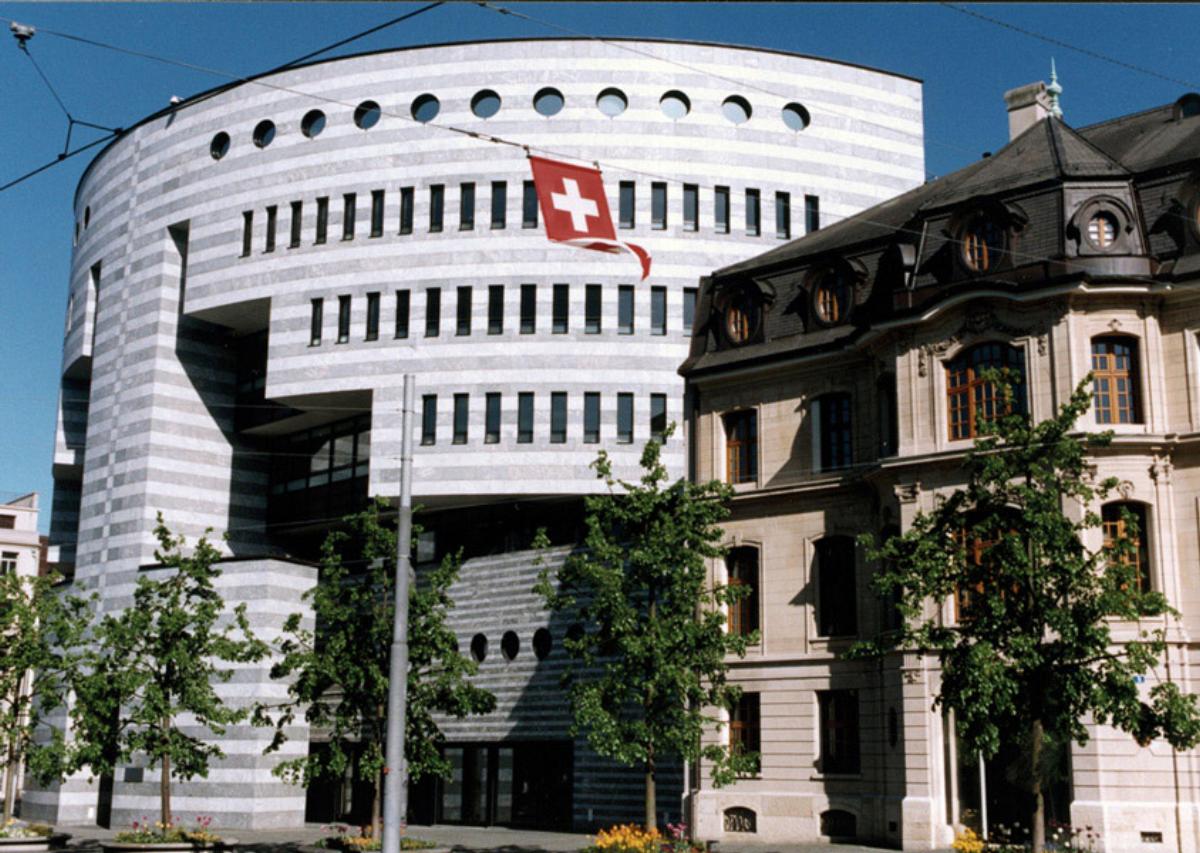 An
artificial intelligence (AI) application developed by the Bank
for International Settlements (BIS) and its project partners,
the Bank of Spain, the Deutsche Bundesbank and the European
Central Bank, enables analysis of climate-related risks in the
financial system. Project Gaia created a proof of concept and
tested it in financial climate risk analysis use cases. The
proof of concept used large language models (LLMs) to
automatically extract climate-related indicators from publicly
available corporate reports. An
artificial intelligence (AI) application developed by the Bank
for International Settlements (BIS) and its project partners,
the Bank of Spain, the Deutsche Bundesbank and the European
Central Bank, enables analysis of climate-related risks in the
financial system. Project Gaia created a proof of concept and
tested it in financial climate risk analysis use cases. The
proof of concept used large language models (LLMs) to
automatically extract climate-related indicators from publicly
available corporate reports. |
| |
|
|
| |
|
Call for ideas for
the LINA Architecture Platform programme
more... |
|
 Fundació
Mies van der Rohe is a member of the LINA European platform: a growing
network of museums, universities, research networks, foundations,
triennials, biennials and other European and Mediterranean organisations
working at the intersection between architecture and other fields
related to spatial culture. An alliance of 34 institutions that carries
out a series of events taking place all over Europe to promote emerging
thinkers and practitioners Fundació
Mies van der Rohe is a member of the LINA European platform: a growing
network of museums, universities, research networks, foundations,
triennials, biennials and other European and Mediterranean organisations
working at the intersection between architecture and other fields
related to spatial culture. An alliance of 34 institutions that carries
out a series of events taking place all over Europe to promote emerging
thinkers and practitioners
|
| |
|
|
| |
|
Riken Yamamoto
receives the 2024 Pritzker Architecture Prize
more... |
|
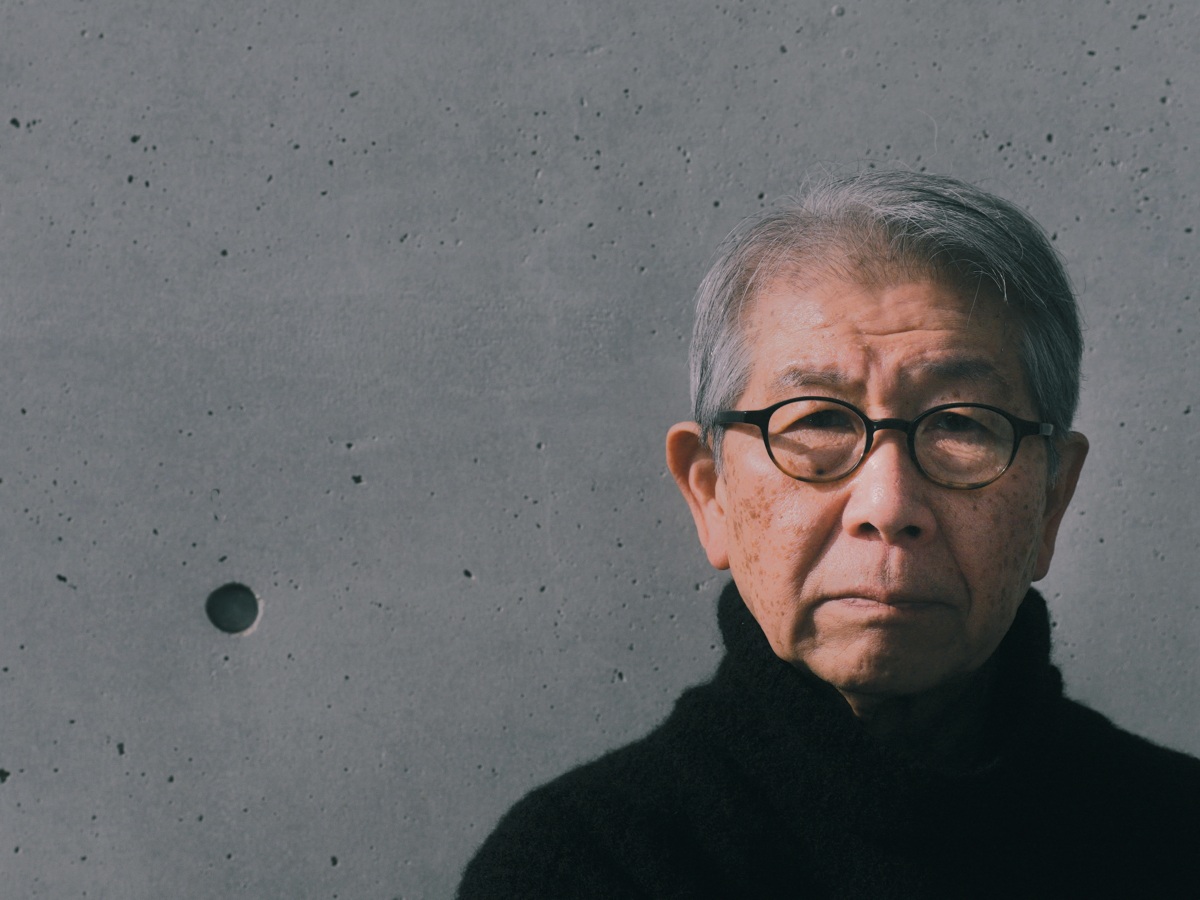 Japanese
architect Riken Yamamoto (b. 1945) was born in Beijing, People’s
Republic of China and relocated to Yokohama, Japan shortly after the end
of World War II. Negotiating a balance between public and private
dimensions from childhood, he lived in a home that was modeled after a
traditional Japanese machiya, with his mother’s pharmacy in the front
and their living area in the rear. Yamamoto, architect and social
advocate, establishes kinship between public and private realms,
inspiring harmonious societies despite a diversity of identities,
economies, politics, Japanese
architect Riken Yamamoto (b. 1945) was born in Beijing, People’s
Republic of China and relocated to Yokohama, Japan shortly after the end
of World War II. Negotiating a balance between public and private
dimensions from childhood, he lived in a home that was modeled after a
traditional Japanese machiya, with his mother’s pharmacy in the front
and their living area in the rear. Yamamoto, architect and social
advocate, establishes kinship between public and private realms,
inspiring harmonious societies despite a diversity of identities,
economies, politics,
|
| |
|
|
| |
|
The Ocean Race
Europe 2025 will start from Kiel
more... |
|
 Organisers
of The Ocean Race have confirmed Kiel.Sailing.City as the host of the
start of The Ocean Race Europe during a press conference in Kiel on
Wednesday morning. The event is scheduled to start on 10 August, 2025.
Previously, Kiel was the finish port of the Volvo Ocean Race 2001-02 and
last year the German city hosted a hugely successful Fly-By on the
penultimate leg of The Ocean Race 2022-23. Two teams were represented at
the media event in Kiel on Wednesday - Team Malizia and Team Holcim-PRB
- and both confirmed their Organisers
of The Ocean Race have confirmed Kiel.Sailing.City as the host of the
start of The Ocean Race Europe during a press conference in Kiel on
Wednesday morning. The event is scheduled to start on 10 August, 2025.
Previously, Kiel was the finish port of the Volvo Ocean Race 2001-02 and
last year the German city hosted a hugely successful Fly-By on the
penultimate leg of The Ocean Race 2022-23. Two teams were represented at
the media event in Kiel on Wednesday - Team Malizia and Team Holcim-PRB
- and both confirmed their
|
| |
|
|
| |
|
Books at Berlinale
2024: Ten International Books on Route to Screen Adaptation
more... |
|
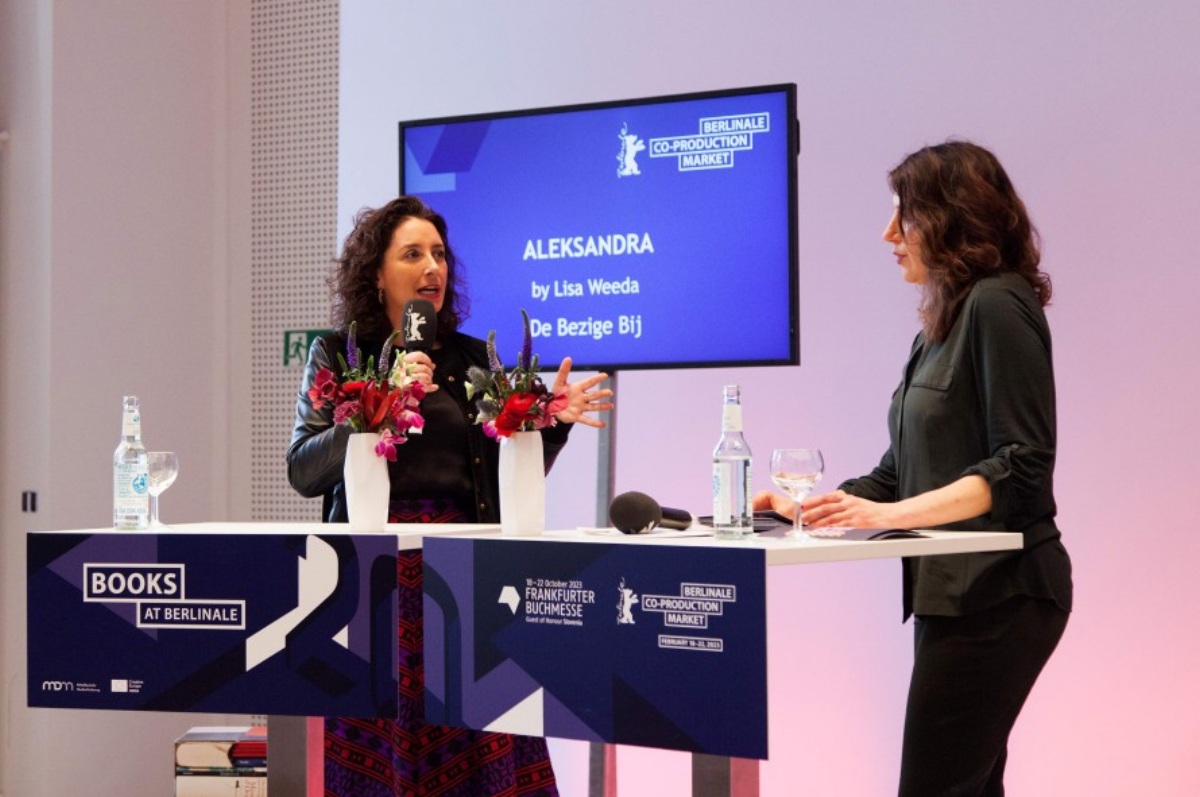 On
Sunday, February 18, the Berlinale Co-Production Market will present ten
current books selected due to their great potential for screen
adaptation in Books at Berlinale. In cooperation with the Frankfurter
Buchmesse, since 2006, new international releases and bestsellers have
been presented at this annual pitch event bringing together film
producers with well-known publishers and literary agents.The
presentation will be hosted by the author Syd Atlas and take place in
the Berlin House of Representatives in front of 150 guests from the film
and On
Sunday, February 18, the Berlinale Co-Production Market will present ten
current books selected due to their great potential for screen
adaptation in Books at Berlinale. In cooperation with the Frankfurter
Buchmesse, since 2006, new international releases and bestsellers have
been presented at this annual pitch event bringing together film
producers with well-known publishers and literary agents.The
presentation will be hosted by the author Syd Atlas and take place in
the Berlin House of Representatives in front of 150 guests from the film
and
|
| |
|
|
| |
|
Ulla Wiggen –
Outside / Inside
Fridericianum in Kassel
from February 24th until June 2nd 2024
more... |
|
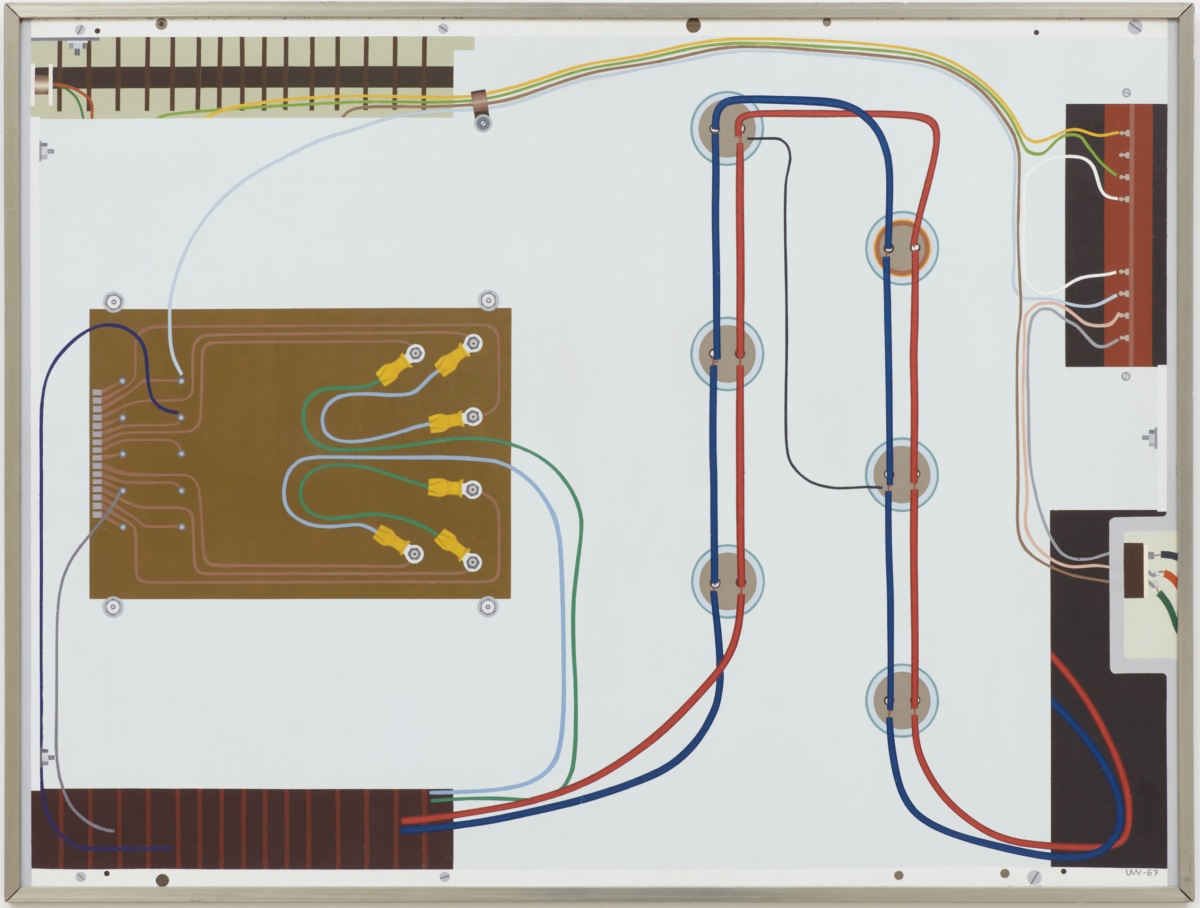 In
the first half of 2024 the Fridericianum presents an exhibition
comprising more than 50 paintings and drawings by Swedish artist Ulla
Wiggen. The retrospective survey bears testimony to Wiggen's ongoing
interest in visually exploring complex systems – from computers to the
human body and mind. The work of the artist Ulla Wiggen, born in
Stockholm in 1942, is characterized by outstanding formal and conceptual
precision. Spanning six decades, from the 1960s to the present day, her
oeuvre comprises four bodies of paintings: renderings of circuit boards
and other electronic components, portraits, . In
the first half of 2024 the Fridericianum presents an exhibition
comprising more than 50 paintings and drawings by Swedish artist Ulla
Wiggen. The retrospective survey bears testimony to Wiggen's ongoing
interest in visually exploring complex systems – from computers to the
human body and mind. The work of the artist Ulla Wiggen, born in
Stockholm in 1942, is characterized by outstanding formal and conceptual
precision. Spanning six decades, from the 1960s to the present day, her
oeuvre comprises four bodies of paintings: renderings of circuit boards
and other electronic components, portraits, .
|
| |
|
|
| |
|
Negative price “Plagiarius” brings copyright abuse into the public
interest more... |
|
 Product
and brand piracy - a massive threat to the economy, environment
and consumers! Negative Award "Plagiarius" brings the extent,
damage and background to the public eye Product and brand piracy
is a lucrative business worth billions, also for organised crime.
Design plagia rism, cheap counterfeits, dupes and replicas flood
websites, e-commerce- and social media platforms - the figures
are overwhelming and worrying. The damage that Product
and brand piracy - a massive threat to the economy, environment
and consumers! Negative Award "Plagiarius" brings the extent,
damage and background to the public eye Product and brand piracy
is a lucrative business worth billions, also for organised crime.
Design plagia rism, cheap counterfeits, dupes and replicas flood
websites, e-commerce- and social media platforms - the figures
are overwhelming and worrying. The damage that
|
| |
|
|